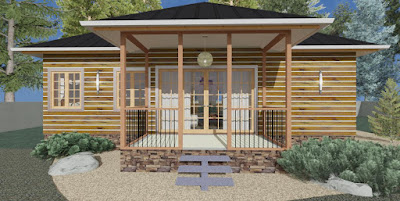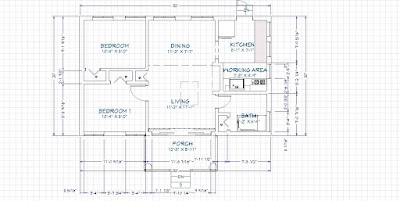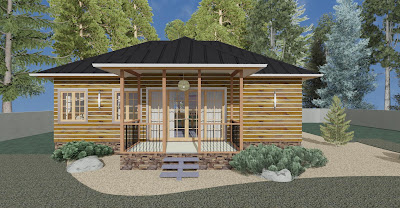Search This Blog
this blog is all about house plans, designs, elevations tips , new plans , new designs, decor etc.
Featured
- Get link
- X
- Other Apps
32 feet x 20 feet modern house plan II Vintage house plan cum Modern design II 640 sq feet house plan
32 feet x 20 feet modern house plan II Vintage house plan cum Modern design II 640 sq feet house plan
The Wabash
32 feet x 20 feet modern house plan
this house has a double floor and is sheathed with good wood sheathing then covered with heavy building paper, making it solid and warm. Its built no one pine frame construction, sided with clear cypress bevel siding and for roof oriental fire chief shingles roll roofing. Concrete block foundation.
Main floor
The first thing you notice is a useful enjoyable spacious screened porch. By screening in summer and casing in with sash in winter, this porch can be used as dining porch in hot weather, or a laundry room where washing and ironing can be performed with comfort without filling the house with steam vapors, or a sleeping porch.
From the screened porch you can enter direct to the combination dining room and living room without disturbing women in the kitchen. Separate entrances to living room from the front of the house.
The kitchen is lighted on one side. A door leads from the kitchen into the dining and living room . A five cross panel yellow pine door leads into one of the Bedrooms and other sliding panel door to other bedroom. Both bedrooms have closets and are lightened from one side.
Rooms are 9 feet from the floor ceiling.
Interior doors are five cross panel with trim and flooring to match all yellow pine, in beautiful grain and color. Windows are made of clear California white pine, with good quality glass set in with best grade of putty.
Paint for two coats outside your choice of color. Varnish and wood filler for interior finish.
The living room and dining room
The combined living room and dining room is lighted by four large windows, two in the front and two in the rear, so that there is plenty of light and ventilation.
THE kitchen
The kitchen is a lesson in economy labor saving and cleanliness. You will observe also that the cupboard is only few steps from the sink.
The illustration given above will give you a fairly good idea of how nicely the combined living room and dining room and the kitchen of our Wabash modern home can be furnished. There is no reason why the combined living room and dining room of this house is not just comfortable and inviting as living room and dining room in a much higher priced house.
In all of our modern homes we aim to give the customer the most for his money, not in high quality of material, but in economical and convenient arrangement . if you are looking for a home that can be built complete for about $1,800.00.
elevations and plan details
- Get link
- X
- Other Apps
Popular Posts
26 feet x 24 feet house plan with modern design..
- Get link
- X
- Other Apps




Comments
Post a Comment