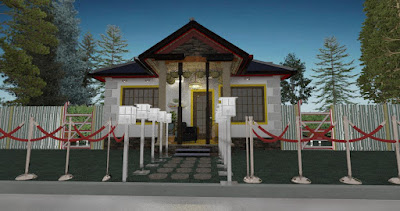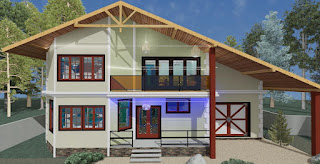Search This Blog
this blog is all about house plans, designs, elevations tips , new plans , new designs, decor etc.
Posts
Showing posts from November, 2020
Featured
24' x 30' house plan with 3D elevation II virtual tour II 3D walk through II One BHK..
- Get link
- Other Apps
28 x 36 feet modern house plan withelevations and details..
- Get link
- Other Apps
33 feet x 43 feet house plan with Modern elevation..
- Get link
- Other Apps


