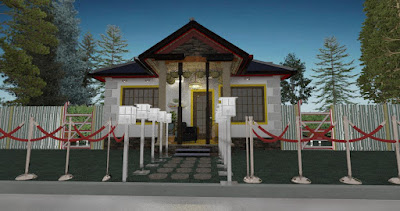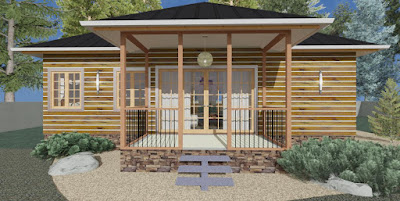Search This Blog
this blog is all about house plans, designs, elevations tips , new plans , new designs, decor etc.
Featured
- Get link
- X
- Other Apps
24' x 30' house plan with 3D elevation II virtual tour II 3D walk through II One BHK..
In the proper suburban or country setting this cottage might well surpass in beauty the most ostentatious mansion.
It is well-designed, well laid out- its architecture is more than satisfactory. The tendency of country home design in recent years has been along this line.
This building of a home is complicated process, one involving accuracy in measurement as well as craftsmanship. A mistake involves losses in time, labor and material and if not remedied involves loss of satisfaction. It may accepted without question that the first essential in the building of a home is a set of accurate plans.
Elevations
plan details
ROOF details
Building details
Size of building
Width : 24’
Length : 30’
Ceiling height: 8’3”
Roof design: hip
Ground floor details
Porch area : 52 sq ft
Living room : 135 sq ft
Bedroom : 98 sq ft
Dining room: 129 sq ft
Kitchen : 112 sq ft
Bathroom: 29 sq ft
Laundry: 47 sq ft
- Get link
- X
- Other Apps
Popular Posts
32 feet x 20 feet modern house plan II Vintage house plan cum Modern design II 640 sq feet house plan
- Get link
- X
- Other Apps
26 feet x 24 feet house plan with modern design..
- Get link
- X
- Other Apps






Comments
Post a Comment