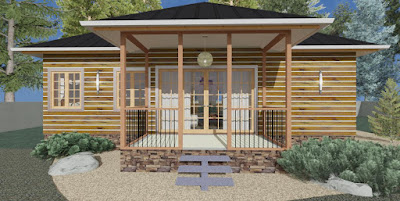Search This Blog
this blog is all about house plans, designs, elevations tips , new plans , new designs, decor etc.
Featured
- Get link
- X
- Other Apps
28 x 36 feet modern house plan withelevations and details..
A splendid home with seven Bedroom
This splendid home follows the true bungalow style, but has much room as a storey – and – a – full house. The outside walls are sided up to the belt course, the gables being shingled. The most striking feature is the broad porch beam supported by cluster columns. This, together with the wide open cornice supported by brackets and the sided walls extending clear to the grade line, is typically of genuine bungalow design.
Our “Vincennes” home is one of the most popular because it combines unusually generous living space with a handsome exterior at very low cost.
Living room, dining room, kitchen, two bedrooms, bath, hallway are downstairs. Upstairs are five bedrooms , one bathrooms and two attached bathroom. Though not spacious in appearance, in living space this is truly a large home. See the fine size of rooms and the numerous convenient features. Each bedroom has its one closet. The central hall of connecting the bedrooms and bathroom gives space for the stairs and for the closet and coat closet. Privacy, so difficult of achievement in the bungalow plan, is amply assured here. While there is abundance of windows, still there is splendid wall space for furniture in each room.
The cellar steps lead down inside the house with an entrance into the kitchen and onto the porch. The little inset containing just room enough for the ice box is a great convenience and shows the forethought of the architect. While the ice box is handy, it is in a cool out of the way place and ice man does not have to go in and dirty up the kitchen to ice it. The basement is excavated under the entire house.
We furnish for this home, stucco paint for body white for trim and bungalow stain for wall shingles above the belt course.
Front Elevation
Right side elevation
Rare Side Elevation
Left Side elevation
Basement plan
Ground Floor plan
First Floor Plan
Roof plan view
Details of the plan
Total living area : 2019 sq ft
Ground floor area: 1090 sq ft
First floor area: 999 sq ft
Ground floor details
Porch area : 192 sq ft
Living room : 165 sq ft
Bedroom 1 : 116 sq ft
Dining room: 149 sq ft
Kitchen : 133 sq ft
Bedroom 2: 125 sq ft
Bathroom: 79 sq ft
Closet: 17 sq ft
Stairwell: 40 sq ft
First floor details
Bedroom 3: 118 sq ft
Bedroom 4: 104 sq ft
Bedroom 5: 139 sq ft
Bedroom 6 : 103 sq ft
A.Bathroom: 31 sq ft
C.Bathroom: 33 sq ft
Master bedroom: 115 sq ft
Master bath: 79 sq ft
- Get link
- X
- Other Apps
Popular Posts
32 feet x 20 feet modern house plan II Vintage house plan cum Modern design II 640 sq feet house plan
- Get link
- X
- Other Apps
35 feet x 38 feet vintage house plan II Vintage house Design II
- Get link
- X
- Other Apps










Comments
Post a Comment