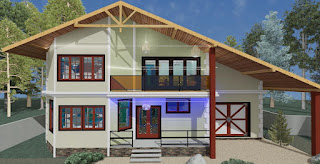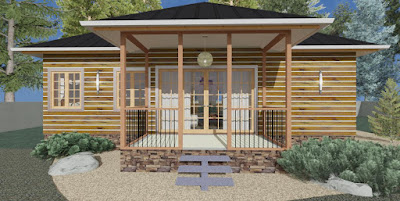Search This Blog
this blog is all about house plans, designs, elevations tips , new plans , new designs, decor etc.
Featured
- Get link
- X
- Other Apps
33 feet x 43 feet house plan with Modern elevation..
33 feet x 43 feet house plan with Modern elevation
Elevations
first Floor
Ground Floor
Square Footage Breakdown
- Total Heated Area: 2635 sq. ft.
- 1st Floor: 1,441 sq. ft.
- 2nd Floor: 1,194 sq. ft.
Beds/Baths
- Bedrooms: 5
- Full bathrooms: 2
- bathrooms: 2
Foundation Type
- Standard Foundations : Monolithic Slab,
Exterior Walls
- Standard Type(s): 2x6
Dimensions
- Width: 33'9"
-
Depth: 43' 3"
Garage
- Type: Attached
- Area: 230 sq. ft.
- Count: 1 Cars
- Entry Location: Front
Ceiling Heights
- Floor / Height: Ground Floor / 9' 0" First Floor / 8' 0"
Roof Details
- Primary Pitch: 8 on 12
- Secondary Pitch: 8 on 12
- Framing Type: Truss
- Get link
- X
- Other Apps
Popular Posts
32 feet x 20 feet modern house plan II Vintage house plan cum Modern design II 640 sq feet house plan
- Get link
- X
- Other Apps
26 feet x 24 feet house plan with modern design..
- Get link
- X
- Other Apps






Comments
Post a Comment