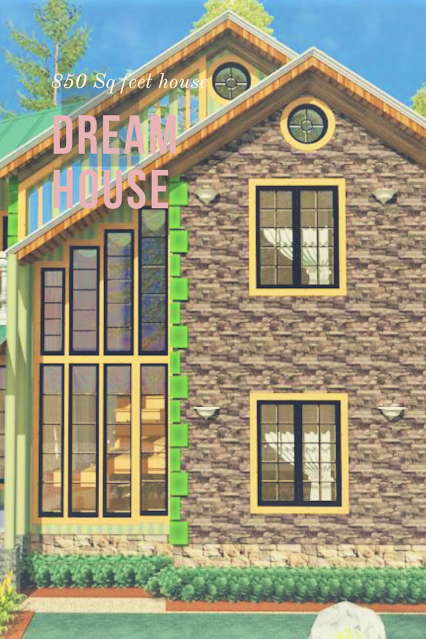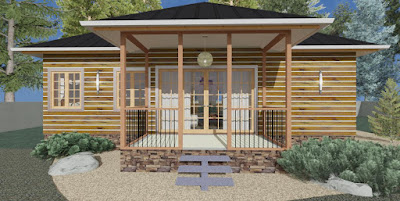Search This Blog
this blog is all about house plans, designs, elevations tips , new plans , new designs, decor etc.
Featured
- Get link
- X
- Other Apps
28 feet x 30 feet house plan II 850 sq feet home plan..
28 feet x 30 feet house plan or 850 sq feet home plan
it is attractive small house plan that is within the reach of the average builder. It’s a good example of the charm that plains lines lend to a home.
Ground floor plan
Firstly when we step on the home there comes a small porch. The Size of the porch is 8 feet 11 inches by 5 feet 1 inches
The living room: The living room is 16 feet 2 inches by 10 feet and is such an important room. It has plenty of windows to make it bright and good space for well furniture. There are also stairs in the living room.
The hall : the hall is 11 feet 00inches by 15 feet 00 inches. It can be used as family room also as drawing room. There is also good ventilation to the room.
The kitchen: The kitchen is 11 feet by 14 feet 00 inches. Its small enough to save steps yet large enough to accommodate kitchen stuff or whatever we need in kitchen. There is a windows and glazed enough to supply plenty of light and sunlight. There is enough space which can used as a dining area. So that it will be easy to serve.
The Bedroom/ Hamam : the bedroom is 10 feet 0 inches by 10 feet 00 inches. Its small but can accommodate everything well . There is enough space for closet also. There are three windows which provide good ventilation and enough sunlight to the bedroom
The bathroom: the bathroom is 5 feet 5 inches by 6 feet 08 inches. Its large enough for everything we need in bathroom. There is enough space for bathtub to be installed. Also it has enough sunlight and ventilation.
First floor details;
On the first floor there are 3 bedrooms, one bathroom one master bedroom with attached master bath
The bedroom 1: the bedroom 1 is 11 feet 0 inches by 14 feet 00 inches. It can accommodate everything well . There is enough space for closet also. There are two windows which provide good ventilation and enough sunlight to the bedroom..
The Bedroom 2 : the bedroom 2 is 10 feet 01 inches by 9 feet 11 inches. It can accommodate everything well . There is enough space for closet also. There are two windows which provide good ventilation and enough sunlight to the bedroom.
The bedroom 3: the bedroom 5 is 10 feet 01 inches by 10 feet 01 inches. It can accommodate everything well . There is enough space for closet also. There is windows and a glazed door which opens in the small balcony which provide good ventilation and enough sunlight to the bedroom..
The Master Bedroom: the master bedroom is 11 feet 1 inches by 09 feet 04 inches. And can accommodate everything well . There is enough space for closet also. There are two windows which provide good ventilation and enough sunlight to the bedroom
The master bathroom: the bathroom is 6 feet 10 inches by 4 feet 11 inches. Its large enough for everything we need in bathroom. There is enough space for bathtub to be installed. There is a window which provide good ventilation and enough sunlight to the bathroom.
The bathroom: the bathroom is 5 feet 4 inches by 5 feet 05 inches. Its large enough for everything we need in bathroom. There is enough space for bathtub to be installed. Also it has enough sunlight and ventilation.
Eleavtions
..
..
Building details
Size of building:
Width : 30’
Length : 28’
Ceiling height: 8’3”
Foundation : RCC stem foundation.
Roof style…. Half hip and Gable roof.
- Get link
- X
- Other Apps
Popular Posts
32 feet x 20 feet modern house plan II Vintage house plan cum Modern design II 640 sq feet house plan
- Get link
- X
- Other Apps
26 feet x 24 feet house plan with modern design..
- Get link
- X
- Other Apps






Comments
Post a Comment